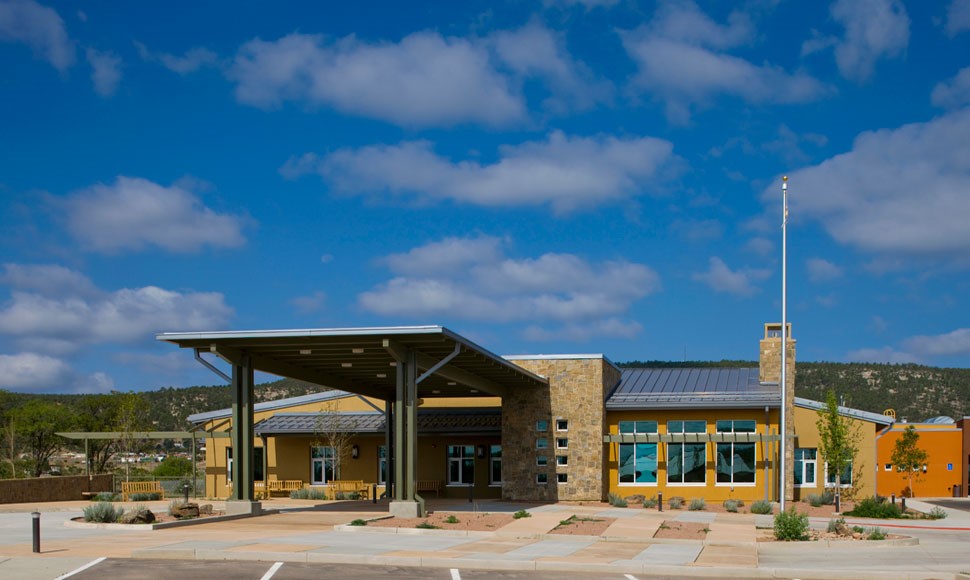MEadows Long Term Care FAcility at New MExico State Hospital
Client: ASA Architects, Vigil & Associates
Project Location: Las Vegas, NM
Design Completion Date: 11/2008
Project Description:
- Provided Schematic Design and construction documents for the Structural design of a one story approximate 100,000 square foot $35,000,000, Facility for phases 1 and 2.
- The structure consists of steel joists and steel beams on Insulated Concrete Form (ICF) walls and steel columns.

