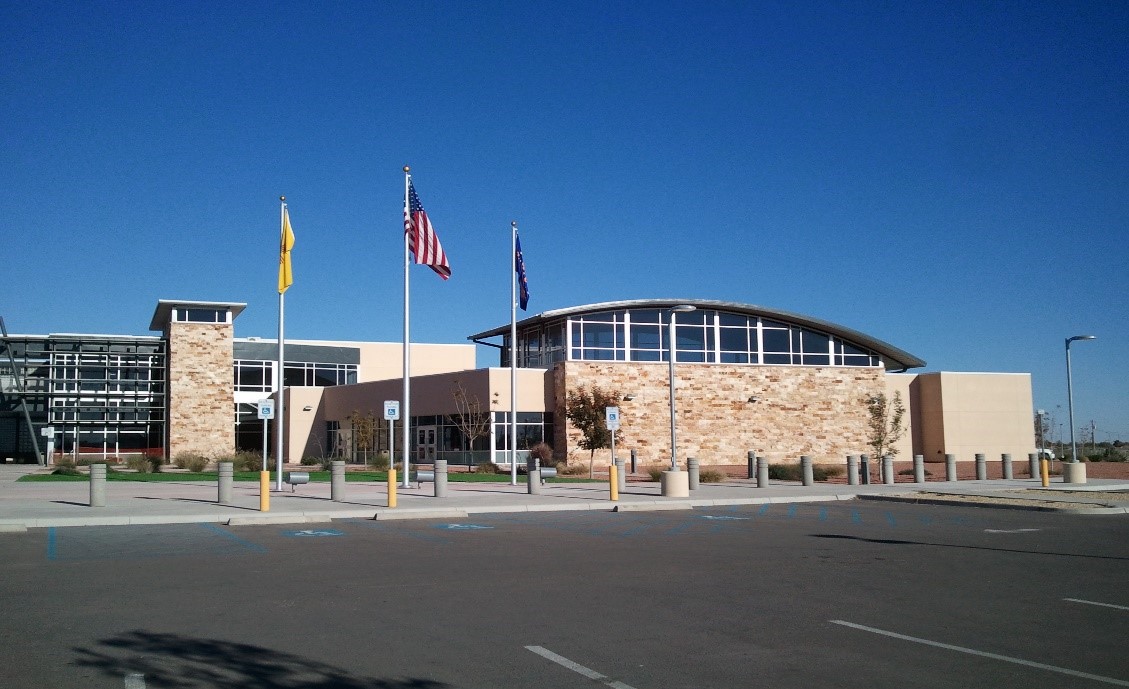Artesia Public safety complex
Client: CME Inc.
Project Location: Artesia, NM
Design Completion Date: 02/2008
Project Description:
- Structural design and construction documents for the construction of the new 73,500 square foot facility.
- Structural system consists of load bearing masonry walls, steel deck and roof joists, steel beams and columns, composite floor deck and concrete foundations.
- Exposed structural radial glulams in Courtroom
- Exposed steel tube truss in Fire Truck Apparatus Bay
- The lateral system consists of masonry shear walls and steel braced frames.
Structure also includes:
· High Density filing systems
· Dorm and Office spaces
· Interior Police Sallyport
· Detention Holding Cells
· Courtroom with Basement Prisoner Transfer Corridor
· Exterior and Interior access connection bridges
· Numerous exterior exposed steel tube cantilever canopies


